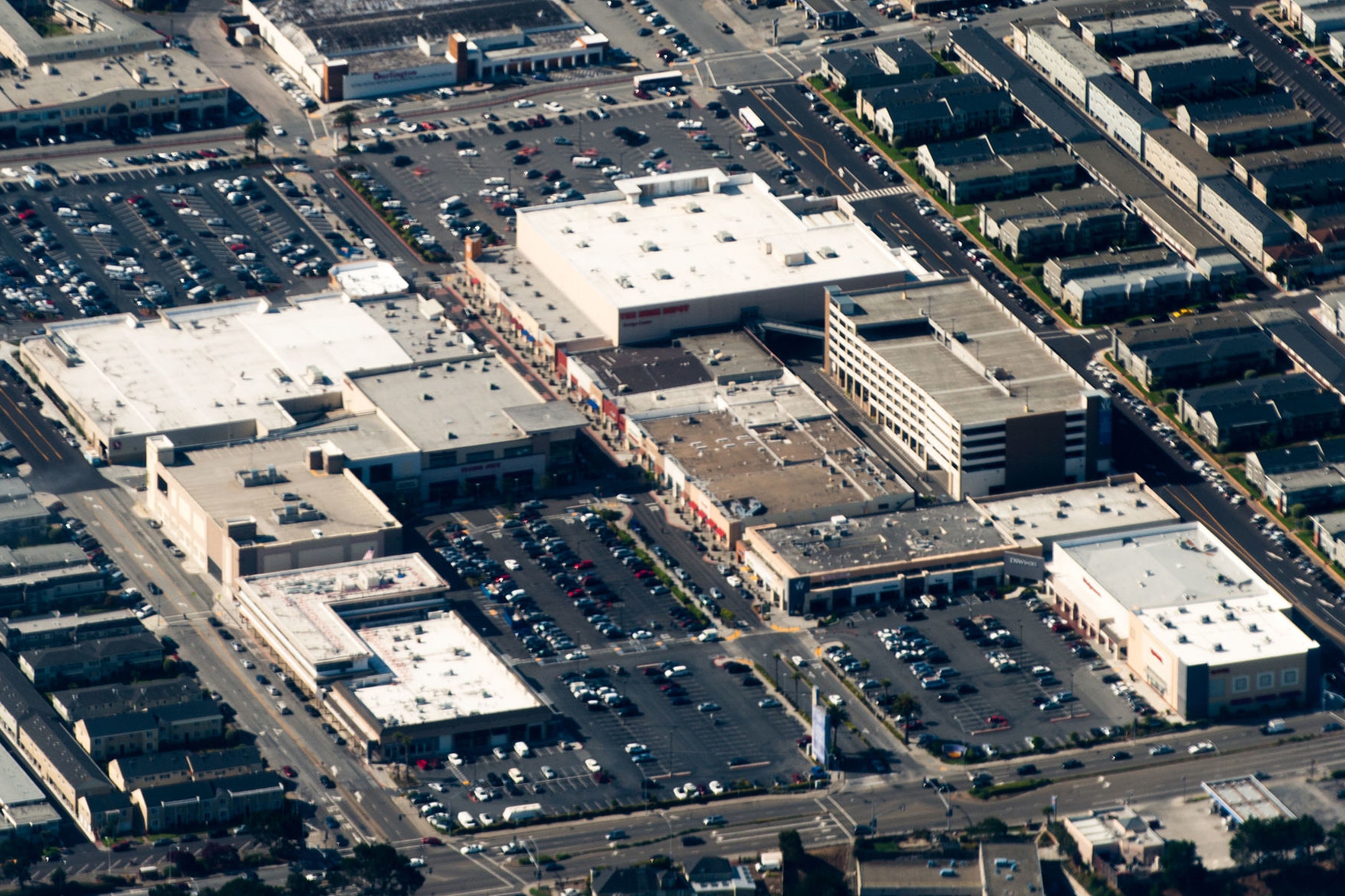By Kevin Gardiner, Principal Planner + Urban Designer at M-Group
Communities across the country have had to face the challenge of reinventing ageing regional malls. Retail markets can be very competitive, and people are always looking for something new and interesting to explore and discover.
A comparison can be made to a traditional downtown. In healthy commercial markets, downtowns are constantly evolving. The changes can be subtle since they may occur on the scale of individual properties and projects. Sometimes the changes are not physical, and instead involve different uses and businesses. The changes can keep a downtown interesting and relevant when they are an outgrowth of the evolving nature of a community, or of a marketplace.
Shopping malls and their surroundings share this same dynamic, but on a different scale. Like downtowns, the pressures and need to change and evolve exist, but because typically there are fewer property owners change does not come as organically. Once a decision to make changes has been made, transformation can be quite sudden, ranging from retenanting and “rebranding” to complete transformation.
There has been lots written about the experience and reasons behind languishing malls (such as here
http://online.wsj.com/article/SB124294047987244803.html
here
http://www.kitsapsun.com/news/2009/apr/16/roger-koskela-are-shopping-malls-145endangered/"
and here,
http://theweek.com/article/index/94691/the-vanishing-shopping-mall
so this article will not focus on that material. Rather, it presents a variety of case studies for reinventing regional shopping malls.
Westlake Shopping Center, Daly City: Putting Main Street back into the mall
Westlake Shopping Center had its groundbreaking in 1948, making it one of the earliest malls in America. It featured a linear configuration oriented around open-air pedestrian promenades.
After experiencing decline, the center was renovated. The most significant change was to replace the central pedestrian promenade with a roadway designed to look like a traditional main street with sidewalks and parallel parking. The first phase of redevelopment included a Home Depot store on the site of the old JC Penney, a Cost Plus World Market in a brand new building in the center of the mall, and a relocated and expanded Trader Joe’s. The second phase involved the construction of 96,005 sq ft of new retail uses and a 160,666-square-foot parking garage.
The diagrams below show how the mall looked in 1993 (adapted from an aerial photo), compared to the reconfiguration seen today. Buildings are shown in black, surface parking lots are shown in gray.
Source https://en.wikipedia.org/wiki/Westlake_Shopping_Center
© BrokenSphere / Wikimedia Commons
The Old Mill in Mountain View becomes The Crossings: New Urbanist transformation
The Old Mill opened in 1976 as a boutique shopping center modeled on Ghiradelli Square. Stores and restaurants surrounded a two story atrium that contained a creek, old wooden mill, and large living trees and verdant landscaping. The mall fell into decline in the 1980s, and after a failed conversion into a “public market” (without the creek and trees), it closed in 1989.
The 18-acre shopping center was demolished and replaced with homes, a few small retail shops, and a daycare center, all oriented toward a new Caltrain commuter rail station. The residences are diverse and include single-family bungalows, smaller cottages, townhouses, and condominium apartments focused around a series of small, classically-designed open spaces. It was one of the first New Urbanist developments to be built.
The diagrams below show the configuration of the Old Mill Shopping Center, compared with the redevelopment of the site as The Crossings.
Source https://www.flickr.com/photos/14696209@N02/6104886785
Source http://tours.tourfactory.com/tours/tour.asp?t=709919
Fashion Island becomes Bridgepointe, San Mateo, CA: Reinvention as a Mixed Use Power Center
Perhaps the most distinguishing aspect of San Mateo Fashion Island was its incredibly short duration. The mall opened in 1981 and closed in 1996. A number of factors contributed to the failure, including weak anchors (Bullock’s, Liberty House, JC Penney, and Montgomery Ward), vigorous competition from the newly enclosed and expanded Hillsdale Mall nearby, and complex and confusing roadway access.
The shopping center was entirely demolished, except for the ice skating rink which was housed in a new stand-alone building. The site was divided into parcels with a mix of uses, each developed independently. Although there is a mix of uses including retail, offices, apartments, and a hotel, each was developed as an individual project with little relationship to adjacent projects. The redevelopment is successful commercially but lacks cohesiveness.
The diagrams below show the Fashion Island Shopping Center just prior to demolition, compared with the redeveloped Bridgepointe development.
Source http://blog.sfgate.com/parenting/2011/01/14/never-mind-the-bullocks-a-tribute-to-fashion-island-in-san-mateo/
Source https://www.expedia.com/San-Francisco-Hotels-Oakwood-At-Bridgepointe.h5366181.Hotel-Information
Valencia Town Center, Santa Clarita, CA: Attaching a Main Street onto the mall
The Valencia Town Center is an example of incremental expansion of a successful center. The original enclosed mall had three anchors and a cinema complex. In the 1990s a new downtown-style mixed use development was built adjacent with additional retail, offices, housing, and a hotel. More recently the original enclosed mall was expanded with an outdoor lifestyle center called “The Patios.”
The diagrams below show three phases of development: the original enclosed mall, the addition of the mixed use development, and the addition of the lifestyle center.
Source http://www.scvhistory.com/pico/lw2157a.htm
Source http://www.kimcampbellrealtor.com/local/valencia-2/
Villa Italia becomes Belmar, Lakewood, CO: Complete transformation into an urban neighborhood
Belmar is one of the more noteworthy examples of completely replacing a declining shopping mall with a new mixed use urban neighborhood. The 104 acre, 1.4 million square foot Villa Italia Mall opened in the mid 1960s and by 2001 had closed. The mall was demolished and replaced with 175 stores, 1300 residences, 0.9 million square feet of office space, a supermarket, a 16-screen theater, 9 acres of parks and plazas, and a 90,000 square foot events center.
An objective of the Belmar development was to create a downtown district for suburban Lakewood. Belmar includes a designated Arts District that houses a number of artist studios and several gallery spaces.
The diagrams below show the transition from the former Villa Italia Mall, through two phases of construction of Belmar. Construction is ongoing.
Source http://uli.org/infrastructure-initiative/belmar-in-lakewood-colorado-provides-year-round-activities/
Source https://www.cnu.org/dead-mall-becomes-downtown-sprawling-suburb










